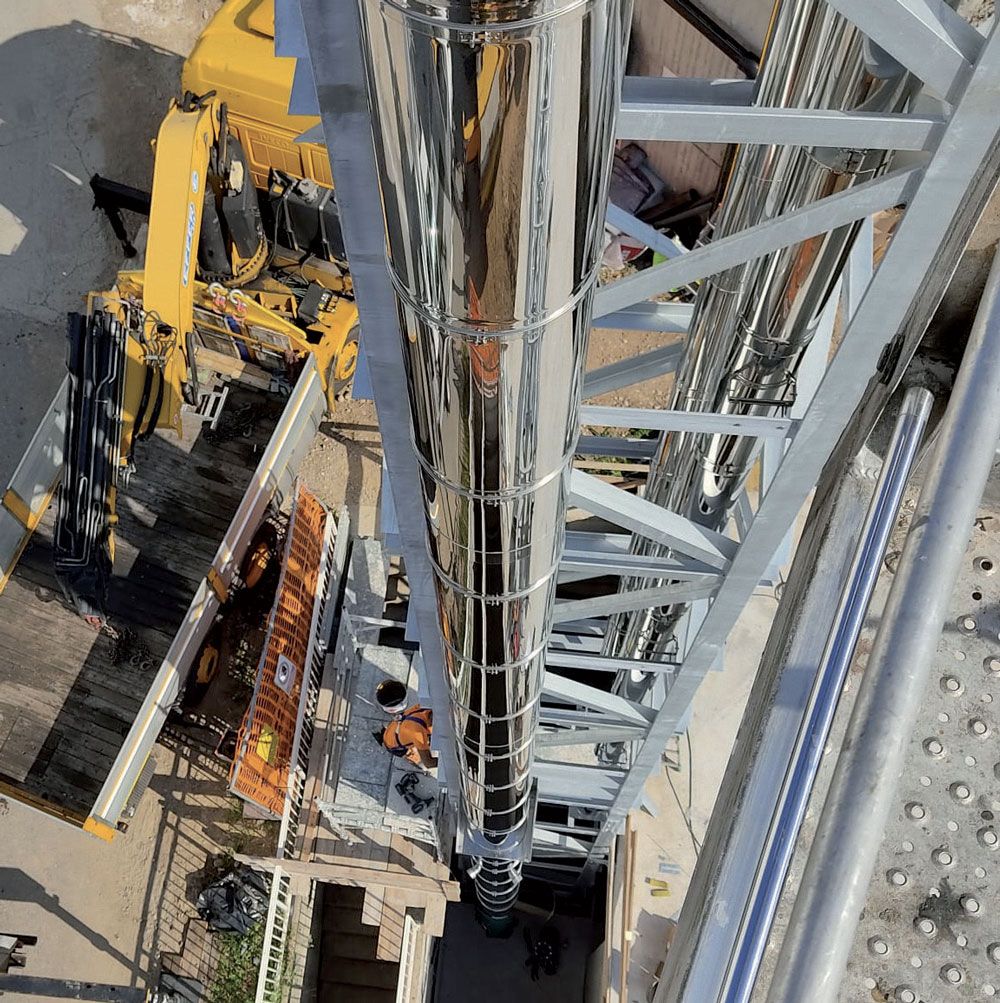Supports trusses
Supports trusses
To offer a complete service to customers, CP Inox is able to supply metal support structures and trusses designed and sized in line with current regulations.
The structures can be simple calculated support poles resistant to the wind or complex trusses with access systems and large balconies to support different ducts, when there are no walls for fixing the chimneys and the diameters are not large to justify the choice of a single or multiple freestanding chimney.
The support structures are designed by our company and are accompanied by CE certification signed by a qualified structural engineer. We provide the entire calculation report also in editable format to be attached to the plant documents and for the practice of civil engineering where necessary.
Normally, beams are used, welded in the factory or assembled by bolts, with hot galvanized finish or painted according to the RAL scale.
The support structure must be fixed on site using specific screws depending on the base foundation and the resulting forces. It is important to proceed as follows:
- Check that the reinforced concrete foundation is suitable for anchoring the support structure, both in terms of mechanical strength and overall dimensions.
- Position the structure over the foundation, orienting it appropriately.
Check assembly leveling. - Drill holes in concrete and install special screws according to manufacturer’s instructions.
The support structures can also be covered with masking paneling to improve their aesthetic impact and meet the requirements of designers or local authorities.





